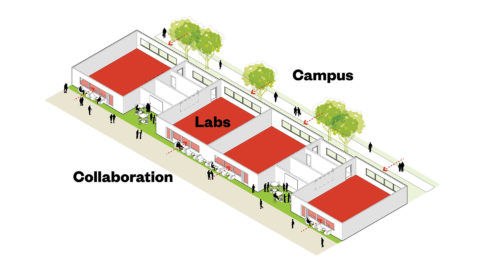Selected Works
Create Your First Project
Start adding your projects to your portfolio. Click on "Manage Projects" to get started
Purdue University Chaney-Hale Hall of Science
Project type
Higher Education, Laboratory
Location
West Lafayette, Indiana
Role
Designer for programming, concept, and through the end of Schematic Design. Developed the site plan and framework for positioning this building within the larger context of the Campus and future Campus Master Plan.
Firm
Ennead Architects
Sited in the heart of Purdue University’s campus, the Chaney-Hale Hall of Science houses 33 teaching labs for biology, general chemistry, biochemistry, organic chemistry, and chemical engineering. The building form aims to create a 'billboard' to campus and showcase the activities taking place inside. Study nooks are distributed along the corridor to maximize opportunities for student collaboration.











